Welcome Home to Your Dream Oasis in Starkey Ranch: 4225 Bonfire Dr, Odessa, FL

Searching for the perfect family home in the desirable master plan community of Starkey Ranch in Odessa, Florida? Look no further than 4225 Bonfire Dr. This stunning 5-bedroom, 4.5-bathroom Craftsman-style home, built in 2022, boasts upgraded features and offers the ultimate in luxury living. Priced at $1,175,000, this property is situated on an oversized corner lot and offers a fenced yard, an inviting pool, and breathtaking views of the Starkey Wilderness Preserve and pond.
From the moment you arrive, you'll be captivated by the home's charming curb appeal. The beautifully designed courtyard-style front driveway, made of pavers, and the vibrant landscaping create a warm and inviting ambiance. Step through the double doors and enter into the grand two-story foyer, featuring a striking staircase with upgraded wrought iron stair railing and a tray ceiling.
The open concept floorplan of this home is perfect for entertaining and everyday living. The spacious great room, with its double tray ceiling, seamlessly flows into the large kitchen and beautiful dining area. Wide wood tile plank floors adorn the first floor, creating a stylish and durable foundation. The zero-corner double pocket sliding glass door leads to the enlarged screened lanai and saltwater pool, blurring the lines between indoor and outdoor living.
The gourmet kitchen is a chef's dream, equipped with top-of-the-line GE Café series appliances, quartz countertops, and luxurious 42" soft-close shaker cabinets. The stainless apron undermount sink, motion sense faucet, and under cabinet lighting add both functionality and elegance to this space. Additional glass cabinetry strategically placed reflects the natural light, making the room feel even larger.
Retreat to your private main floor owner's suite, complete with tray ceilings, crown molding, and large windows overlooking the pool. The generously sized suite features large double walk-in closets and a luxurious ensuite bathroom with a large frameless walk-in shower and dual vanity sink with ample counter space.
The main floor also includes a guest room or office with an ensuite bath, cabinets added in the drop zone, a laundry room with premium cabinetry, and a half bath for guests. Upstairs, you'll find three additional bedrooms, one with its own ensuite bathroom, and a bonus game room with picturesque views of the natural surroundings.
This home is packed with desirable features, including 8' doors throughout, 10' ceilings, upgraded lighting, crown molding, Windsor steel garage doors, hurricane shutters, reclaimed water irrigation, extra hose bibs, flood lights, low-e dual pane windows, high-efficiency AC, smart home features, and a tankless gas hot water heater.
Step outside onto the large screened-in heated pool area, complete with an extended lanai paver deck. This space is perfect for entertaining and includes plumbing, natural gas, and electric for your future outdoor kitchen. The fully fenced back yard offers privacy and plenty of space for outdoor activities.
Starkey Ranch is a serene neighborhood that caters to outdoor enthusiasts. With 3 community pools, multiple playgrounds, and soon-to-be 20 miles of walking/running/biking trail paths, there is something for everyone. The neighborhood also features the New Starkey Ranch K-8 STEM Magnet School, a library/theater, and District Park, which offers fields for all your favorite sports and an amazing playground. Cunningham Lake, located in the backyard, is a beautiful spot to enjoy the outdoors.
Beyond the community, you'll find excellent schools, a 30-minute drive to the airport, and stunning beaches just 30 minutes away. Major shopping, restaurants, and nightlife options are also conveniently located nearby.
This meticulously maintained and turnkey home is the perfect oasis for any family. Don't miss out on the opportunity to make 4225 Bonfire Dr your forever home. Schedule a showing today and be prepared to fall in love with all that this property has to offer.
Contact Alison Connors at 813-758-3063 for more information or to schedule a showing.
Categories
Recent Posts
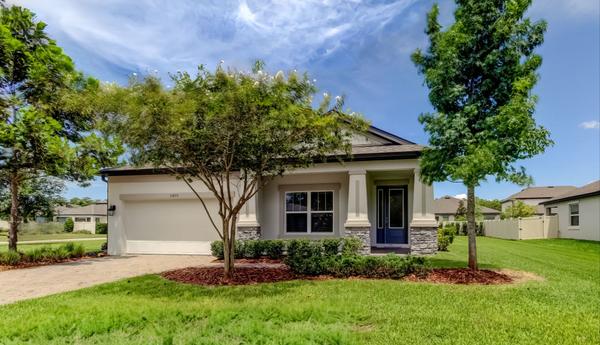

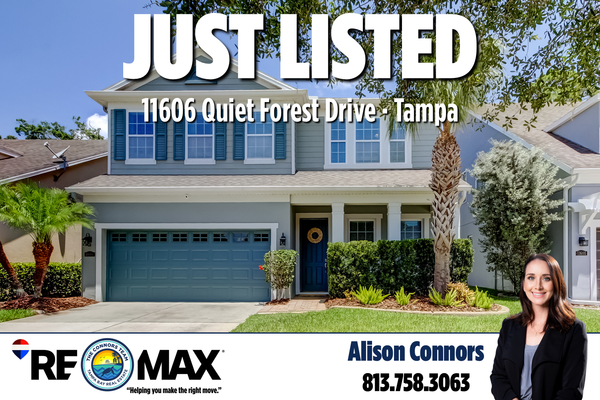
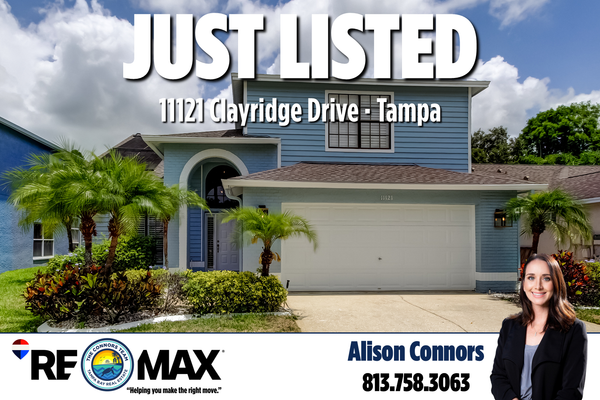
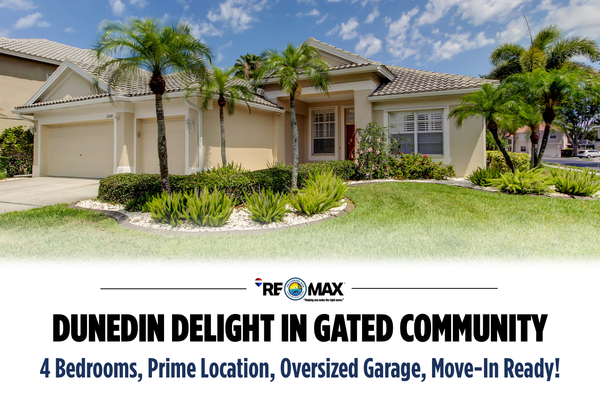



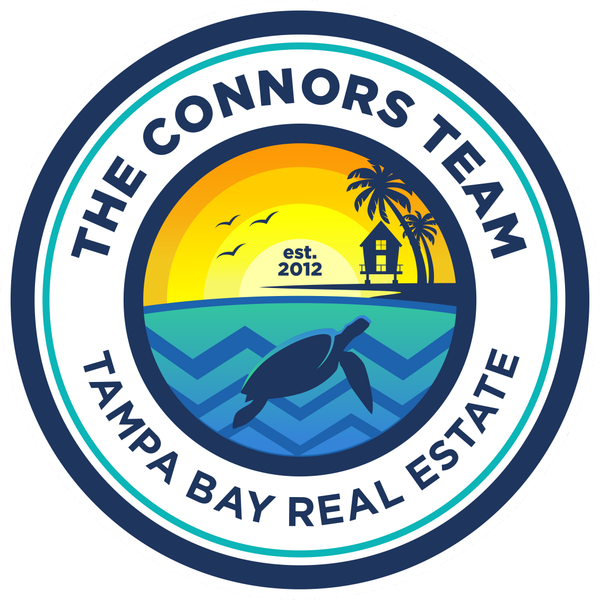

Leave a Reply



