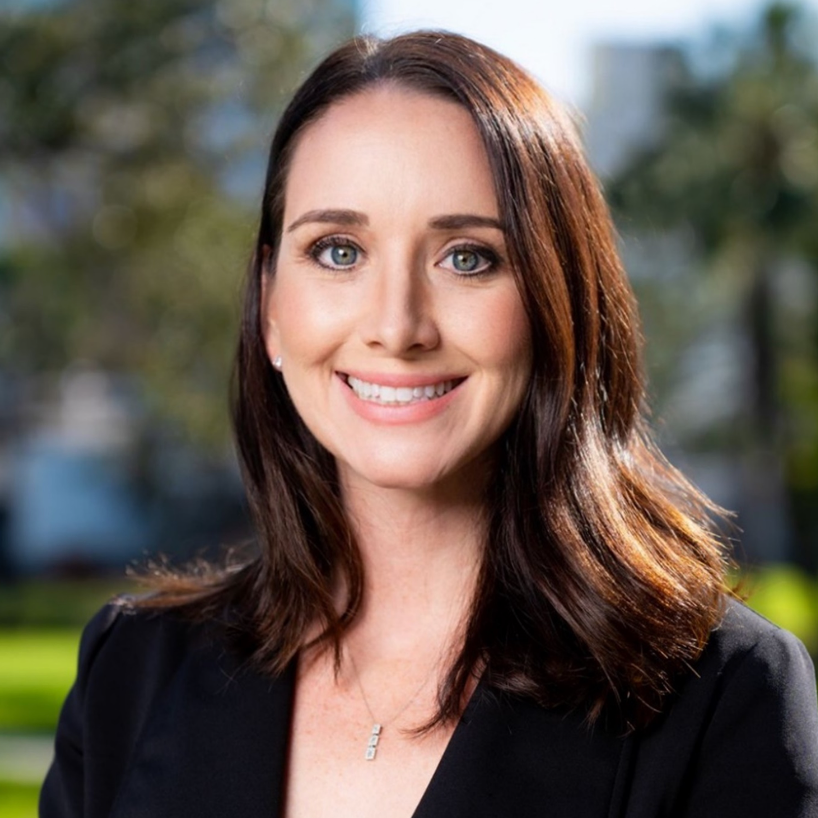
UPDATED:
Key Details
Property Type Residential
Sub Type Single Family Residence
Listing Status Active
Purchase Type For Sale
Square Footage 3,005 sqft
Price per Sqft $249
Subdivision Villages/Pine Tree Spruce Pine
MLS Listing ID T3308435
Bedrooms 3
Full Baths 3
Half Baths 1
HOA Fees $170/qua
HOA Y/N Yes
Total Fin. Sqft 3761
Annual Recurring Fee 680.0
Min Days of Lease 6
Year Built 2004
Annual Tax Amount $3,379
Tax Year 2020
Lot Size 10,890 Sqft
Acres 0.25
Property Sub-Type Single Family Residence
Property Description
This is a beautiful 2 story home is filled with large rooms and high ceilings and a large Master bedroom on the first floor with plenty of room for an office or exercise area nice walk in closets. The master bath has both a shower and separate tub. This spacious home is ready to move right in. Everything maintained. The bonus room upstairs can be converted to a 4th bedroom. The kitchen has an eat in dining area very spacious island with a half bath right off it that also opens to the pool deck. They have recently added a new pool heat pump in (2021), have painted and rescreened the pool cage and stained the pool deck. The spa flows into the pool and both are pebble coated. The outside of the home was just repainted in 2017, both A/C units have been replaced, upstairs 2020, downstairs 2011. all the carpets are fresh and new. Both hot water heaters have also been replaced 2019,2020. The bathrooms have new shower glass enclosures and fixtures. Enjoy yourself on the large screened in lanai in both the pool and the spa. This home leads itself to some wonderful entertaining.
Location
State FL
County Sarasota
Community Villages At Pinetree Spruce Pine Enclave
Area 34240 - Sarasota
Zoning RSF2
Rooms
Other Rooms Breakfast Room Separate, Den/Library/Office, Family Room, Florida Room, Formal Dining Room Separate, Formal Living Room Separate, Great Room, Loft, Storage Rooms
Primary Bedroom Level First
Master Bedroom First
Interior
Interior Features Eat-in Kitchen, High Ceilings, Living Room/Dining Room Combo, Master Bedroom Main Floor, Open Floorplan, Solid Surface Counters, Solid Wood Cabinets, Split Bedroom, Stone Counters, Thermostat, Window Treatments
Heating Electric
Cooling Central Air
Flooring Carpet, Ceramic Tile, Hardwood, Wood
Furnishings Unfurnished
Fireplace false
Window Features Blinds
Appliance Dishwasher, Disposal, Dryer, Electric Water Heater, Exhaust Fan, Ice Maker, Microwave, Range, Range Hood, Refrigerator, Washer
Laundry Laundry Room
Exterior
Exterior Feature Irrigation System, Lighting, Outdoor Grill, Sidewalk, Sliding Doors
Parking Features Driveway, Garage Door Opener, Workshop in Garage
Garage Spaces 3.0
Pool Child Safety Fence, Heated, In Ground, Lighting, Pool Sweep, Screen Enclosure, Self Cleaning
Community Features Deed Restrictions, Sidewalks, Special Community Restrictions
Utilities Available Cable Connected, Electricity Connected, Sewer Connected, Street Lights, Underground Utilities, Water Available
Waterfront Description Creek,Lake
View Pool
Roof Type Tile
Garage true
Private Pool Yes
Building
Lot Description In County, Level, Oversized Lot, Sidewalk, Paved
Story 2
Entry Level Two
Foundation Slab
Lot Size Range 1/4 to less than 1/2
Sewer Public Sewer
Water Public
Structure Type Block
New Construction No
Others
Pets Allowed Yes
HOA Fee Include Maintenance Grounds
Senior Community false
Restrictions Please contact HOA for additional information
Pet Size Large (61-100 Lbs.)
Tax ID 0233043251
Ownership Fee Simple
Monthly Total Fees $56
Security Features Fire Alarm,Security System Owned,Smoke Detector(s)
Acceptable Financing Cash, Conventional, FHA, VA Loan
Virtual Tour 2 https://www.propertypanorama.com/instaview/stellar/T3308435
Listing Terms Cash, Conventional, FHA, VA Loan
Special Listing Condition None
Virtual Tour https://www.propertypanorama.com/instaview/stellar/T3308435
Get More Information





