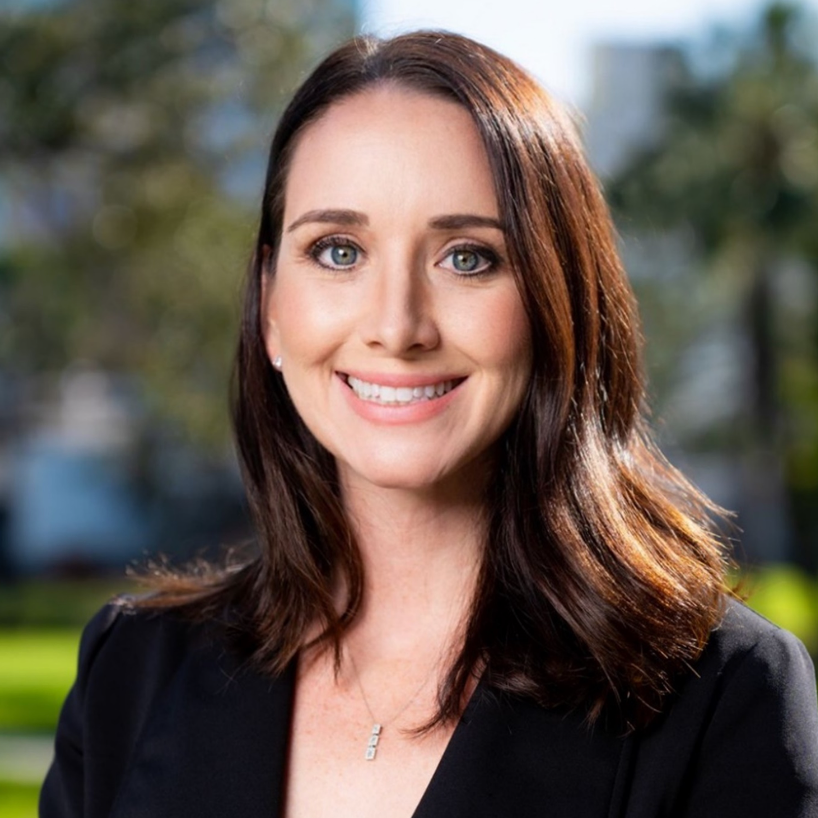
UPDATED:
Key Details
Property Type Single Family Home
Sub Type Single Family Residence
Listing Status Active
Purchase Type For Sale
Square Footage 2,845 sqft
Price per Sqft $205
Subdivision Port Charlotte Sec 071
MLS Listing ID C7509489
Bedrooms 4
Full Baths 2
Half Baths 1
Construction Status Completed
HOA Fees $120/ann
HOA Y/N Yes
Annual Recurring Fee 120.0
Year Built 2009
Annual Tax Amount $2,834
Lot Size 0.260 Acres
Acres 0.26
Lot Dimensions 95x125
Property Sub-Type Single Family Residence
Source Stellar MLS
Property Description
This isn't just another house on the market—it's a place designed for living well. Tucked into South Gulf Cove, where an HOA is optional (and only $120 a year if you want it), this 2,845 sq ft property balances charm, comfort, and practicality in ways most homes can't.
From the moment you step through the double front doors, you're greeted by the sound of a fountain and the view of lush, mature landscaping. Inside, details like crown molding and custom lighting bring warmth and character to every room. Upstairs, you'll find four spacious bedrooms—a rare setup that makes this home ideal for families who need room to spread out.
Multiple gathering spaces flow naturally: a formal living room for quiet evenings, a cozy family room for movie nights, and an elegant dining room where holiday dinners feel extra special. Outside, the screened lanai and sparkling pool create the kind of Florida oasis that friends will never want to leave.
And for those who need more than just “a garage,” this one delivers: a standard two-car attached garage plus an oversized 2.5-car garage with a workshop—perfect for weekend projects, car enthusiasts, or serious storage.
Recent updates—new roof (Jan. 2023) and HVAC (July 2022)—mean big-ticket items are already done. Add in the proximity to beaches, parks, and boat ramps, and you've got a home that blends everyday comfort with vacation-ready vibes.
Location
State FL
County Charlotte
Community Port Charlotte Sec 071
Area 33981 - Port Charlotte
Zoning RSF3.5
Interior
Interior Features Ceiling Fans(s), Crown Molding, PrimaryBedroom Upstairs
Heating Central, Electric
Cooling Central Air
Flooring Carpet, Ceramic Tile, Luxury Vinyl
Fireplaces Type Electric, Living Room
Furnishings Negotiable
Fireplace true
Appliance Microwave
Laundry Laundry Room
Exterior
Exterior Feature French Doors
Parking Features Driveway, Garage Door Opener, Garage Faces Side, Workshop in Garage
Garage Spaces 2.0
Fence Chain Link
Pool Heated, In Ground
Community Features Clubhouse, Deed Restrictions, Park, Playground
Utilities Available Public
Amenities Available Park
Roof Type Shingle
Porch Covered, Enclosed, Screened
Attached Garage true
Garage true
Private Pool Yes
Building
Lot Description Corner Lot, Landscaped, Near Golf Course, Near Marina, Paved
Story 2
Entry Level Two
Foundation Slab
Lot Size Range 1/4 to less than 1/2
Sewer Public Sewer
Water Public
Structure Type Block,Stucco
New Construction false
Construction Status Completed
Schools
Elementary Schools Myakka River Elementary
Middle Schools L.A. Ainger Middle
High Schools Lemon Bay High
Others
Pets Allowed Cats OK, Dogs OK
Senior Community No
Ownership Fee Simple
Monthly Total Fees $10
Acceptable Financing Cash, Conventional, FHA, VA Loan
Membership Fee Required Optional
Listing Terms Cash, Conventional, FHA, VA Loan
Special Listing Condition None
Virtual Tour https://www.propertypanorama.com/instaview/stellar/C7509489

Get More Information





