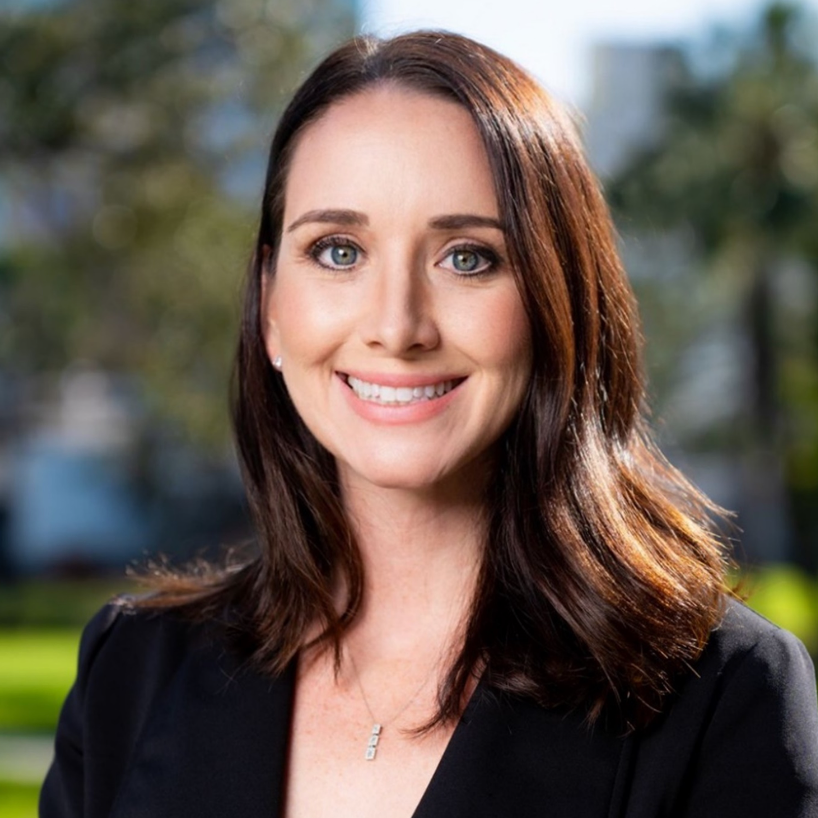
Bought with
UPDATED:
Key Details
Property Type Single Family Home
Sub Type Single Family Residence
Listing Status Active
Purchase Type For Sale
Square Footage 2,068 sqft
Price per Sqft $338
Subdivision Del Webb Ph V Sph D
MLS Listing ID A4655934
Bedrooms 3
Full Baths 2
HOA Fees $1,402/qua
HOA Y/N Yes
Annual Recurring Fee 5610.72
Year Built 2022
Annual Tax Amount $9,943
Lot Size 8,712 Sqft
Acres 0.2
Property Sub-Type Single Family Residence
Source Stellar MLS
Property Description
Mornings start quietly here. Sunlight lifts over the lake, sliding across the tile floors of your Pulte Mystique and into the great room, where zero-corner pocketing sliders erase the line between indoors and out. Coffee on the expanded lanai becomes a daily ritual—some days it's breakfast with a view; others it's a quick hello to neighbors before a pickleball match or a class at the clubhouse.
Inside, every detail is already done. Tray ceilings, crown molding, 8' doors, 5" baseboards, Hunter Douglas window treatments, and surround-sound set an elevated tone. The crisp white gourmet kitchen—with quartz counters, upgraded stainless appliances, a granite-composite sink, and a custom wood-shelved walk-in pantry—handles everything from weeknight dinners to weekend entertaining. When guests arrive, the flex room with French doors pivots easily from home office to media room or private retreat.
The primary suite is its own sanctuary: a frameless glass shower with floor-to-ceiling tile, dual sinks with upgraded mirrors, a built-in vanity with quartz top, and a custom wood-shelved walk-in closet. Practical touches are everywhere—because life here is meant to be easy: a 4' garage extension with epoxy floor and insulated doors, a fully outfitted laundry with extra cabinetry and sink, a drop zone by the garage, a whole-house water filtration/softener, and a surge protector. Outside, the premier water lot adds privacy, and the extra-wide west-side easement gives breathing room between homes.
Afternoons often end at the satellite pool just seconds away, or it's a short golf-cart ride to Del Webb's resort amenities—clubhouse with lifestyle director, fitness center, resort pool, pickleball, tennis, and nonstop social events. Host dinner back on the lanai and plan for the future—your space is pre-plumbed for an outdoor kitchen with a TV already there. Here, you're not just buying a home—you're stepping into a community rhythm that's active, friendly, and effortless.
And for peace of mind: the builder's roof warranty runs through December 28, 2027.
Live the lifestyle. Love the home. Welcome to Del Webb Lakewood Ranch.
Location
State FL
County Manatee
Community Del Webb Ph V Sph D
Area 34202 - Bradenton/Lakewood Ranch/Lakewood Rch
Zoning RESI
Rooms
Other Rooms Den/Library/Office
Interior
Interior Features Ceiling Fans(s), Crown Molding, Eat-in Kitchen, Kitchen/Family Room Combo, Living Room/Dining Room Combo, Open Floorplan, Pest Guard System, Primary Bedroom Main Floor, Solid Wood Cabinets, Stone Counters, Thermostat, Tray Ceiling(s), Walk-In Closet(s), Window Treatments
Heating Central, Natural Gas
Cooling Central Air
Flooring Ceramic Tile
Fireplace false
Appliance Dishwasher, Disposal, Dryer, Gas Water Heater, Microwave, Range, Range Hood, Refrigerator, Washer, Water Softener
Laundry Gas Dryer Hookup, Laundry Room
Exterior
Garage Spaces 2.0
Community Features Clubhouse, Deed Restrictions, Dog Park, Fitness Center, Gated Community - Guard, Golf Carts OK, Irrigation-Reclaimed Water, Playground, Pool, Racquetball, Restaurant, Sidewalks, Tennis Court(s), Wheelchair Access
Utilities Available Cable Connected, Electricity Connected, Fire Hydrant, Natural Gas Connected, Public, Sewer Connected, Sprinkler Recycled, Underground Utilities, Water Connected
View Y/N Yes
View Water
Roof Type Concrete,Tile
Attached Garage true
Garage true
Private Pool No
Building
Story 1
Entry Level One
Foundation Block
Lot Size Range 0 to less than 1/4
Sewer Public Sewer
Water Public
Structure Type Block,Stucco
New Construction false
Schools
Elementary Schools Robert E Willis Elementary
Middle Schools Nolan Middle
High Schools Lakewood Ranch High
Others
Pets Allowed Breed Restrictions, Cats OK, Dogs OK, Number Limit
Senior Community Yes
Ownership Fee Simple
Monthly Total Fees $467
Acceptable Financing Cash, Conventional, FHA, USDA Loan, VA Loan
Membership Fee Required Required
Listing Terms Cash, Conventional, FHA, USDA Loan, VA Loan
Num of Pet 3
Special Listing Condition None
Virtual Tour https://tours.snaphouss.com/7758summerlandcovebradentonfl34202?b=0

Get More Information





