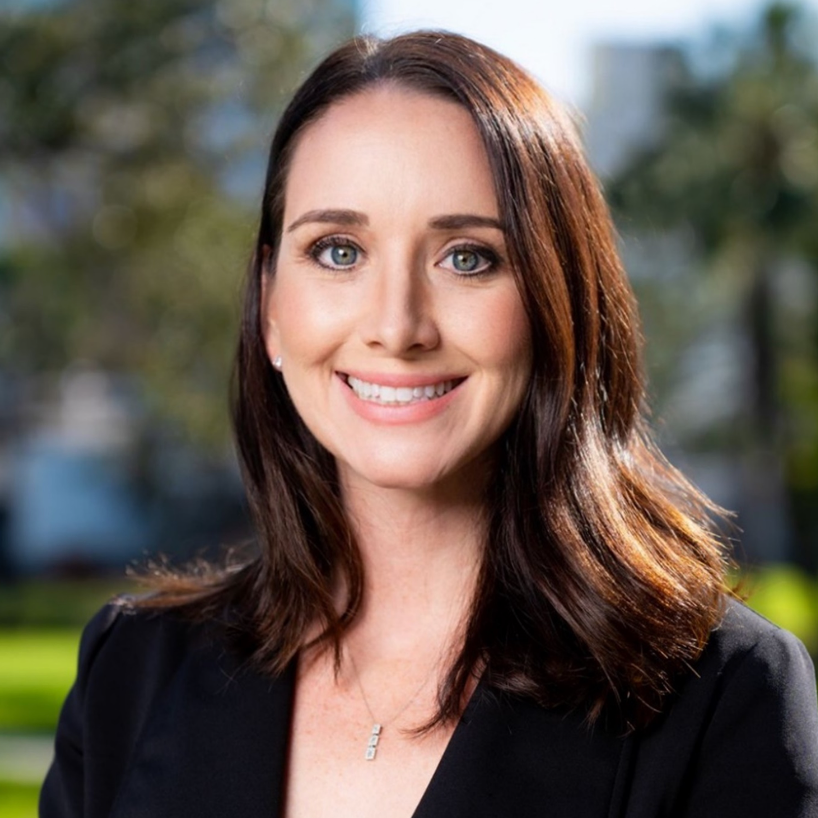
Bought with
UPDATED:
Key Details
Property Type Single Family Home
Sub Type Single Family Residence
Listing Status Active
Purchase Type For Sale
Square Footage 3,585 sqft
Price per Sqft $248
Subdivision Sherry Brook Lane
MLS Listing ID TB8415529
Bedrooms 3
Full Baths 3
HOA Fees $200/ann
HOA Y/N Yes
Annual Recurring Fee 200.0
Year Built 2002
Annual Tax Amount $6,525
Lot Size 1.500 Acres
Acres 1.5
Lot Dimensions 209x200
Property Sub-Type Single Family Residence
Source Stellar MLS
Property Description
Rare opportunity to own 1.5 acres in highly sought-after Lutz. This spacious 2002-built home is located on a private conservation lot with no rear neighbors and a fully vinyl-fenced yard. Brand new roof (2025) with transferable warranty. One-owner home, well-maintained, and priced to sell quickly.
The first-floor primary suite features coffered ceilings, two large walk-in closets, a private fireplace, dual vanities, and direct access to the screened-in pool and outdoor kitchen area. The main level also includes a large eat-in kitchen with an expansive butler's pantry, formal dining room, home office, interior laundry room, and a versatile flex room at the front of the home.
Upstairs offers an oversized loft, two generously sized bedrooms, ample storage, and a Jack & Jill bathroom — ideal for guests or family living.
Enjoy an oversized garage plus a third garage on the rear wing with a full bathroom — perfect for a workshop, guest suite, or additional storage. The extended driveway offers plenty of parking for RVs, boats, or family gatherings.
Additional features include:
1-year home warranty (covers A/C, plumbing, and electric).
Central vacuum system.
Irrigation system.
No CDD.
No flood zone.
Virtual staging photos included to show design possibilities with minimal updates. Don't miss out on this rare combination of space, privacy, and location.
Location
State FL
County Hillsborough
Community Sherry Brook Lane
Area 33559 - Lutz
Zoning AS-1
Interior
Interior Features Ceiling Fans(s), Eat-in Kitchen, High Ceilings, Kitchen/Family Room Combo, Open Floorplan, Primary Bedroom Main Floor, Split Bedroom, Vaulted Ceiling(s), Walk-In Closet(s)
Heating Central
Cooling Central Air
Flooring Carpet, Ceramic Tile, Wood
Fireplaces Type Living Room, Primary Bedroom
Fireplace true
Appliance Built-In Oven, Cooktop, Microwave, Refrigerator
Laundry Inside, Laundry Room
Exterior
Exterior Feature Outdoor Kitchen, Sidewalk, Storage
Garage Spaces 2.0
Fence Vinyl
Pool In Ground
Utilities Available BB/HS Internet Available, Cable Available, Electricity Connected
View Pool, Trees/Woods
Roof Type Shingle
Porch Covered, Front Porch, Patio, Porch, Screened, Side Porch, Wrap Around
Attached Garage true
Garage true
Private Pool Yes
Building
Lot Description Conservation Area, Oversized Lot
Story 2
Entry Level Two
Foundation Crawlspace, Slab
Lot Size Range 1 to less than 2
Sewer Septic Tank
Water Well
Architectural Style Colonial
Structure Type Vinyl Siding,Frame
New Construction false
Others
Pets Allowed Yes
Senior Community No
Ownership Fee Simple
Monthly Total Fees $16
Acceptable Financing Cash, Conventional, FHA, VA Loan
Membership Fee Required Required
Listing Terms Cash, Conventional, FHA, VA Loan
Special Listing Condition None
Virtual Tour https://www.propertypanorama.com/instaview/stellar/TB8415529

Get More Information





