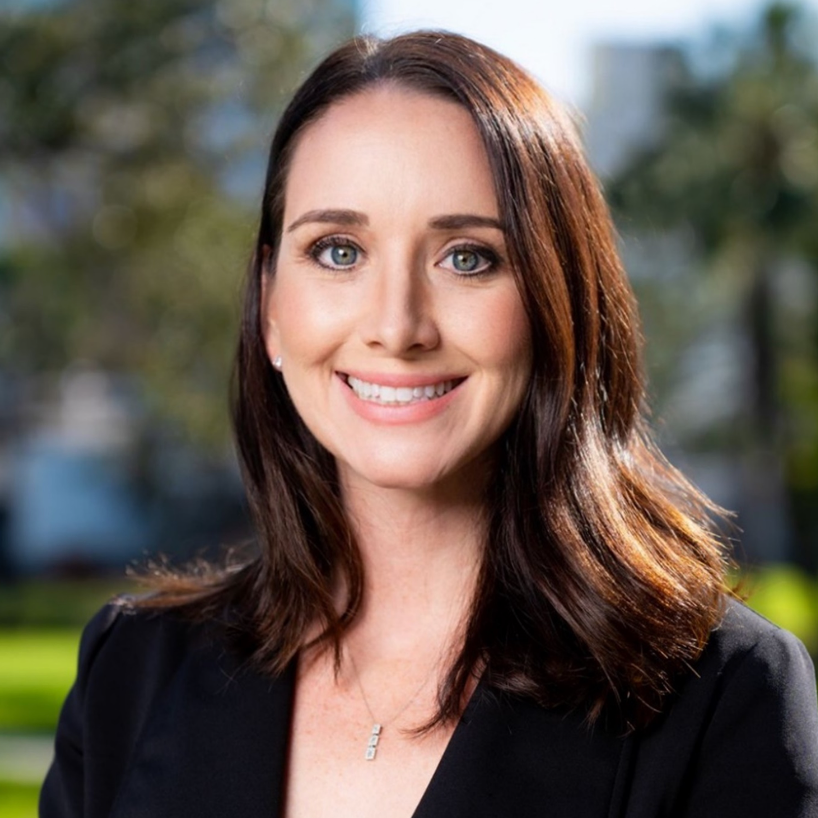
UPDATED:
Key Details
Property Type Townhouse
Sub Type Townhouse
Listing Status Active
Purchase Type For Sale
Square Footage 2,194 sqft
Price per Sqft $329
Subdivision Banyan Bay At Rutland
MLS Listing ID TB8427984
Bedrooms 3
Full Baths 2
Half Baths 1
HOA Fees $1,058/mo
HOA Y/N Yes
Annual Recurring Fee 12696.0
Year Built 2004
Annual Tax Amount $7,969
Lot Size 1,306 Sqft
Acres 0.03
Property Sub-Type Townhouse
Source Stellar MLS
Property Description
Inside, the home is equally impressive. Featuring 3 bedrooms, 2.5 bathrooms, soaring ceilings, plantation shutters, and an updated kitchen with quartz countertops and a walk-in pantry, the layout balances style and function seamlessly. Recent upgrades and highlights include a brand-new AC, GE whole-house water filtration system, and impact windows and doors, giving you peace of mind and efficiency. The oversized two-car garage provides plenty of space and storage.
Upstairs, a spacious second living room sits adjacent to the master suite, creating a true retreat. The master itself is expansive, complete with a private balcony that overlooks your one-of-a-kind backyard masterpiece—the perfect spot to enjoy your morning coffee or evening glass of wine while soaking in the peaceful preserve views.
Life in Banyan Bay is resort-style and worry-free. The HOA covers exterior maintenance—including roof and flood insurance on the building—along with water, sewer, trash, cable, and internet. Amenities include a heated pool, fishing pier, kayak storage, and beautifully maintained grounds.
This isn't just a townhome—it's the only one with this much privacy and space, paired with the ease and security of a gated waterfront community. A rare opportunity that truly won't last.
Location
State FL
County Pinellas
Community Banyan Bay At Rutland
Area 33705 - St Pete
Rooms
Other Rooms Attic, Bonus Room, Inside Utility, Loft
Interior
Interior Features Cathedral Ceiling(s), Ceiling Fans(s), Crown Molding, High Ceilings, Living Room/Dining Room Combo, PrimaryBedroom Upstairs, Solid Surface Counters, Solid Wood Cabinets, Tray Ceiling(s), Walk-In Closet(s), Window Treatments
Heating Central, Electric
Cooling Central Air
Flooring Bamboo, Carpet, Ceramic Tile
Fireplace false
Appliance Dishwasher, Disposal, Dryer, Microwave, Range, Refrigerator, Washer
Laundry Inside, Laundry Room
Exterior
Exterior Feature Balcony, French Doors, Rain Gutters, Sliding Doors
Parking Features Driveway, Garage Door Opener, Guest, Oversized
Garage Spaces 2.0
Pool In Ground
Community Features Buyer Approval Required, Deed Restrictions, Irrigation-Reclaimed Water, Pool, Street Lights
Utilities Available BB/HS Internet Available, Cable Connected, Electricity Connected, Sewer Connected, Sprinkler Recycled, Underground Utilities, Water Connected
Amenities Available Gated, Pool
Water Access Yes
Water Access Desc Bay/Harbor,Marina
View Trees/Woods
Roof Type Tile
Porch Covered, Deck, Patio, Porch
Attached Garage true
Garage true
Private Pool No
Building
Lot Description Conservation Area, Cul-De-Sac, FloodZone, City Limits, Sidewalk, Paved
Story 2
Entry Level Two
Foundation Slab
Lot Size Range 0 to less than 1/4
Sewer Public Sewer
Water Public
Structure Type Block,Stucco
New Construction false
Schools
Elementary Schools Lakewood Elementary-Pn
Middle Schools Bay Point Middle-Pn
High Schools Lakewood High-Pn
Others
Pets Allowed Yes
HOA Fee Include Cable TV,Pool,Escrow Reserves Fund,Maintenance Structure,Maintenance Grounds,Management,Private Road,Sewer,Trash,Water
Senior Community No
Pet Size Extra Large (101+ Lbs.)
Ownership Fee Simple
Monthly Total Fees $1, 058
Acceptable Financing Cash, Conventional
Membership Fee Required Required
Listing Terms Cash, Conventional
Num of Pet 2
Special Listing Condition None
Virtual Tour https://www.propertypanorama.com/instaview/stellar/TB8427984

Get More Information





