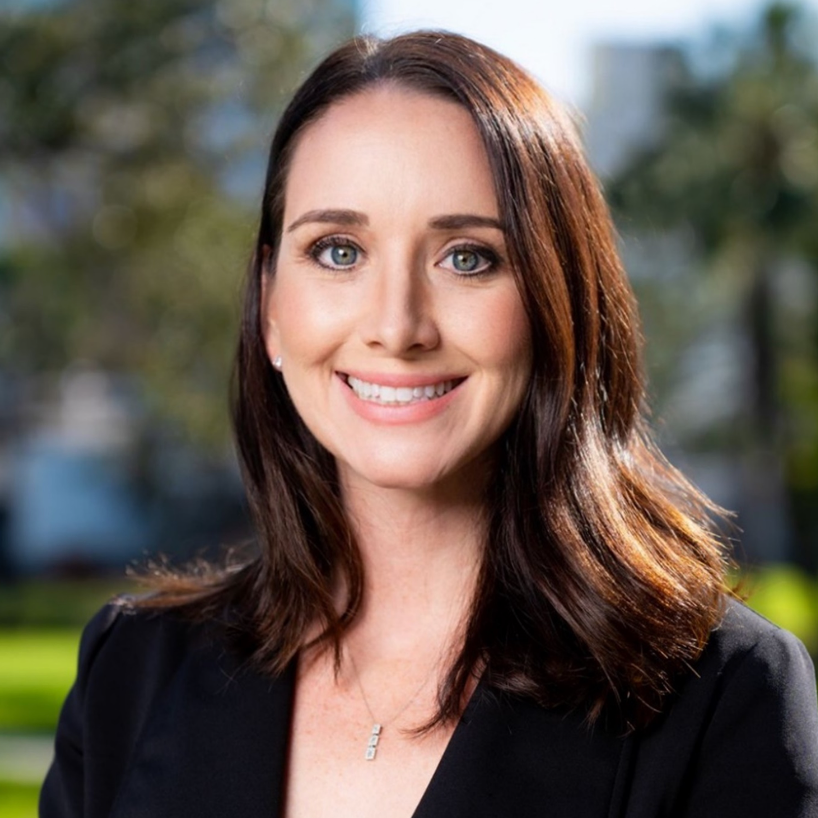
UPDATED:
Key Details
Property Type Single Family Home
Sub Type Single Family Residence
Listing Status Active
Purchase Type For Sale
Square Footage 2,138 sqft
Price per Sqft $322
Subdivision Pasadena Estates
MLS Listing ID TB8428068
Bedrooms 4
Full Baths 3
HOA Y/N No
Year Built 1955
Annual Tax Amount $7,361
Lot Size 6,534 Sqft
Acres 0.15
Lot Dimensions 53x127
Property Sub-Type Single Family Residence
Source Stellar MLS
Property Description
Enjoy the charm of a brick street setting, paired with modern convenience. The property also features a 1-car detached garage with alley access for easy parking and storage.
Located in a highly desirable, high and dry neighborhood with no flood zone, this home places you just 5 minutes from the beach and 10 minutes from vibrant Downtown St. Petersburg. You'll love being so close to endless shopping, dining, and entertainment options.
Don't miss your chance to own this St. Pete gem that combines comfort, character, and an unbeatable location!
Location
State FL
County Pinellas
Community Pasadena Estates
Area 33707 - St Pete/South Pasadena/Gulfport/St Pete Bch
Direction S
Rooms
Other Rooms Bonus Room
Interior
Interior Features Ceiling Fans(s), Stone Counters, Walk-In Closet(s)
Heating Central, Electric
Cooling Central Air
Flooring Tile, Wood
Fireplace false
Appliance Dishwasher, Microwave, Refrigerator
Laundry Laundry Room
Exterior
Exterior Feature Other
Parking Features Alley Access, Garage Faces Rear
Garage Spaces 1.0
Fence Wood
Utilities Available Cable Connected, Electricity Connected, Sewer Connected, Water Connected
Roof Type Shingle
Porch Front Porch
Attached Garage false
Garage true
Private Pool No
Building
Lot Description Street Brick
Story 2
Entry Level Two
Foundation Slab
Lot Size Range 0 to less than 1/4
Sewer Public Sewer
Water Public
Architectural Style Contemporary
Structure Type Block
New Construction false
Others
Senior Community No
Ownership Fee Simple
Acceptable Financing Cash, Conventional, FHA, VA Loan
Listing Terms Cash, Conventional, FHA, VA Loan
Special Listing Condition None
Virtual Tour https://www.propertypanorama.com/instaview/stellar/TB8428068

Get More Information





