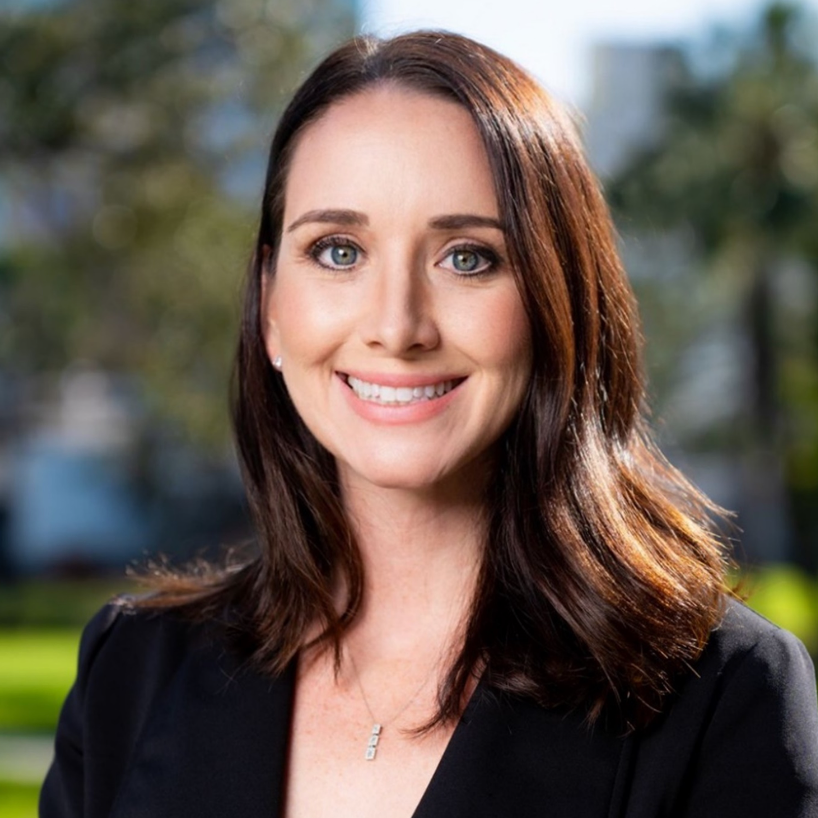
Bought with
UPDATED:
Key Details
Property Type Single Family Home
Sub Type Single Family Residence
Listing Status Pending
Purchase Type For Sale
Square Footage 3,117 sqft
Price per Sqft $264
Subdivision Live Oak Village Ph 01B
MLS Listing ID O6348688
Bedrooms 4
Full Baths 3
Half Baths 1
HOA Fees $424/qua
HOA Y/N Yes
Annual Recurring Fee 1696.0
Year Built 2000
Annual Tax Amount $4,544
Lot Size 6,098 Sqft
Acres 0.14
Property Sub-Type Single Family Residence
Source Stellar MLS
Property Description
Step into this fully updated, pool home that exemplifies luxury and comfort. Built in 2000, this exquisite residence offers 4 spacious bedrooms and 3.5 elegantly designed bathrooms, perfect for family living and entertaining guests. The home boasts a versatile 2-car garage, providing ample parking and additional storage space.
The chef's kitchen is a culinary masterpiece, featuring high-end stainless steel appliances, quartz countertops, a large center island, and custom cabinetry that offers both style and functionality. The open-concept family room and dining area showcase soaring ceilings, a cozy electric fireplace, and abundant natural light, creating a warm and inviting atmosphere for gatherings. Upgraded lighting fixtures and modern finishes enhance the contemporary aesthetic throughout.
The primary suite is a sanctuary, complete with a spacious walk-in closet and a luxurious en-suite bathroom featuring dual vanities, a soaking tub, and a walk-in shower. Each additional bedroom provides generous space, perfect for family members or guests, with ample closet storage and tasteful decor.
Enjoy the fully fenced backyard with a sparkling, 2020-built pool, perfect for relaxing or entertaining on sunny Florida days. The back patio provides a generous space for outdoor dining and lounging, ideal for family barbecues or intimate gatherings.
Situated in the highly desirable community of Avalon Park, this home offers access to amenities such as a gated entrance, community pool, tennis courts, and scenic walking trails. Its prime location places you minutes from major highways, shopping centers, parks, and top-rated schools, making daily errands and family outings effortless.
This property presents a rare opportunity to own a beautifully renovated, move-in-ready home in an ideal location. Experience the perfect blend of luxury, convenience, and Florida living. Schedule your private tour today and make this dream home yours!
Location
State FL
County Orange
Community Live Oak Village Ph 01B
Area 32828 - Orlando/Alafaya/Waterford Lakes
Zoning P-D
Rooms
Other Rooms Attic, Bonus Room, Family Room, Formal Dining Room Separate, Formal Living Room Separate, Inside Utility, Media Room
Interior
Interior Features Ceiling Fans(s), Crown Molding, Eat-in Kitchen, Kitchen/Family Room Combo, Walk-In Closet(s)
Heating Central
Cooling Central Air
Flooring Carpet, Ceramic Tile, Wood
Fireplace false
Appliance Built-In Oven, Cooktop, Dishwasher, Microwave
Laundry Inside
Exterior
Exterior Feature Other, Sidewalk
Garage Spaces 2.0
Pool In Ground
Community Features Street Lights
Utilities Available Cable Available, Cable Connected, Electricity Connected, Public, Sprinkler Meter, Water Connected
Roof Type Shingle
Attached Garage true
Garage true
Private Pool Yes
Building
Lot Description Paved
Entry Level Two
Foundation Slab
Lot Size Range 0 to less than 1/4
Sewer Public Sewer
Water Public
Structure Type Block,Stucco
New Construction false
Schools
Elementary Schools Avalon Elem
Middle Schools Avalon Middle
High Schools Timber Creek High
Others
Pets Allowed Yes
Senior Community No
Ownership Fee Simple
Monthly Total Fees $141
Acceptable Financing Cash, Conventional, FHA, VA Loan
Membership Fee Required Required
Listing Terms Cash, Conventional, FHA, VA Loan
Special Listing Condition None
Virtual Tour https://www.propertypanorama.com/instaview/stellar/O6348688

Get More Information





