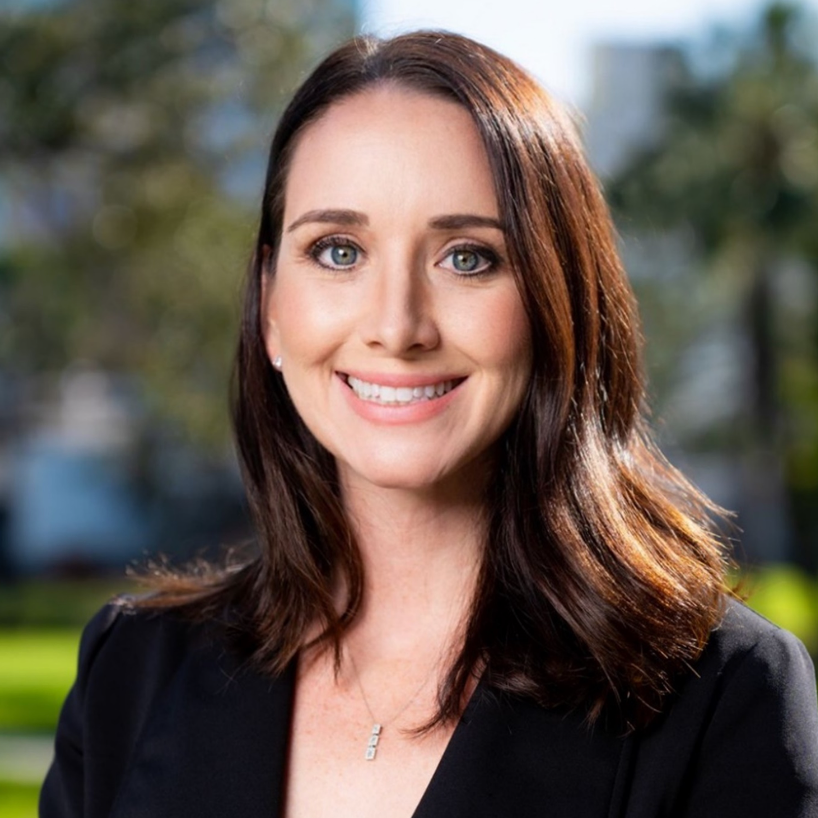
Bought with
UPDATED:
Key Details
Property Type Single Family Home
Sub Type Single Family Residence
Listing Status Active
Purchase Type For Sale
Square Footage 2,334 sqft
Price per Sqft $229
Subdivision Avalon Park South
MLS Listing ID O6351379
Bedrooms 4
Full Baths 3
HOA Fees $540/qua
HOA Y/N Yes
Annual Recurring Fee 2160.0
Year Built 2003
Annual Tax Amount $2,334
Lot Size 5,662 Sqft
Acres 0.13
Property Sub-Type Single Family Residence
Source Stellar MLS
Property Description
Beautifully maintained and ideally located with private conservation views, this stunning former model home by Levitt and Sons (built in 2003) is filled with upgrades and elegant design details throughout. The home features a new roof (2021) and has been meticulously cared for by its original owner since 2006.
Inside, you'll find granite countertops, upgraded cabinetry, and premium flooring—including tile throughout all main and wet areas and hardwood floors in all three downstairs bedrooms. The home also includes wired indoor speakers/intercom, adding a touch of modern convenience.
Upstairs, a spacious bonus room with a full bathroom offers flexible living options—perfect for a guest suite, home office, or media room. Large windows fill the home with natural light and provide peaceful views of the private backyard and surrounding conservation area.
Residents of Avalon Park South Village enjoy resort-style amenities, including a sparkling pool, state-of-the-art fitness center, tennis and basketball courts, playgrounds, and scenic trails. The clubhouse features a large community center available for events such as birthdays, graduations, or weekend gatherings. You'll also find a dog park, splash pad, and open fields for outdoor fun.
Conveniently located near Waterford Lakes Town Center, UCF, Siemens, and Lockheed Martin, this custom model home is truly a must-see!
Location
State FL
County Orange
Community Avalon Park South
Area 32828 - Orlando/Alafaya/Waterford Lakes
Zoning P-D
Rooms
Other Rooms Family Room, Formal Dining Room Separate, Formal Living Room Separate, Inside Utility
Interior
Interior Features Ceiling Fans(s), Coffered Ceiling(s), Crown Molding, Eat-in Kitchen, High Ceilings, Open Floorplan, Primary Bedroom Main Floor, Solid Surface Counters, Solid Wood Cabinets, Thermostat, Tray Ceiling(s), Walk-In Closet(s)
Heating Central, Electric
Cooling Central Air
Flooring Carpet, Ceramic Tile, Wood
Furnishings Unfurnished
Fireplace false
Appliance Dishwasher, Disposal, Dryer, Electric Water Heater, Ice Maker, Microwave, Range, Refrigerator, Washer
Laundry Laundry Room
Exterior
Exterior Feature Lighting, Sidewalk, Sliding Doors
Garage Spaces 2.0
Community Features Association Recreation - Owned, Clubhouse, Deed Restrictions, Dog Park, Fitness Center, Irrigation-Reclaimed Water, Park, Playground, Pool, Sidewalks, Special Community Restrictions, Tennis Court(s), Street Lights
Utilities Available BB/HS Internet Available, Cable Connected, Electricity Connected, Public
Amenities Available Basketball Court, Cable TV, Clubhouse, Fence Restrictions, Fitness Center, Park, Pickleball Court(s), Playground, Pool, Spa/Hot Tub, Tennis Court(s), Trail(s)
View Trees/Woods
Roof Type Shingle
Porch Covered, Front Porch, Rear Porch
Attached Garage true
Garage true
Private Pool No
Building
Lot Description Conservation Area, Landscaped, Sidewalk, Paved
Story 2
Entry Level Two
Foundation Slab
Lot Size Range 0 to less than 1/4
Builder Name Levitt and Sons
Sewer Public Sewer
Water Public
Architectural Style Traditional
Structure Type Block,Stucco
New Construction false
Schools
Elementary Schools Avalon Elem
Middle Schools Avalon Middle
High Schools Timber Creek High
Others
Pets Allowed Yes
HOA Fee Include Cable TV,Common Area Taxes,Internet
Senior Community No
Ownership Fee Simple
Monthly Total Fees $180
Acceptable Financing Cash, Conventional
Membership Fee Required Required
Listing Terms Cash, Conventional
Special Listing Condition None
Virtual Tour https://www.propertypanorama.com/instaview/stellar/O6351379

Get More Information





