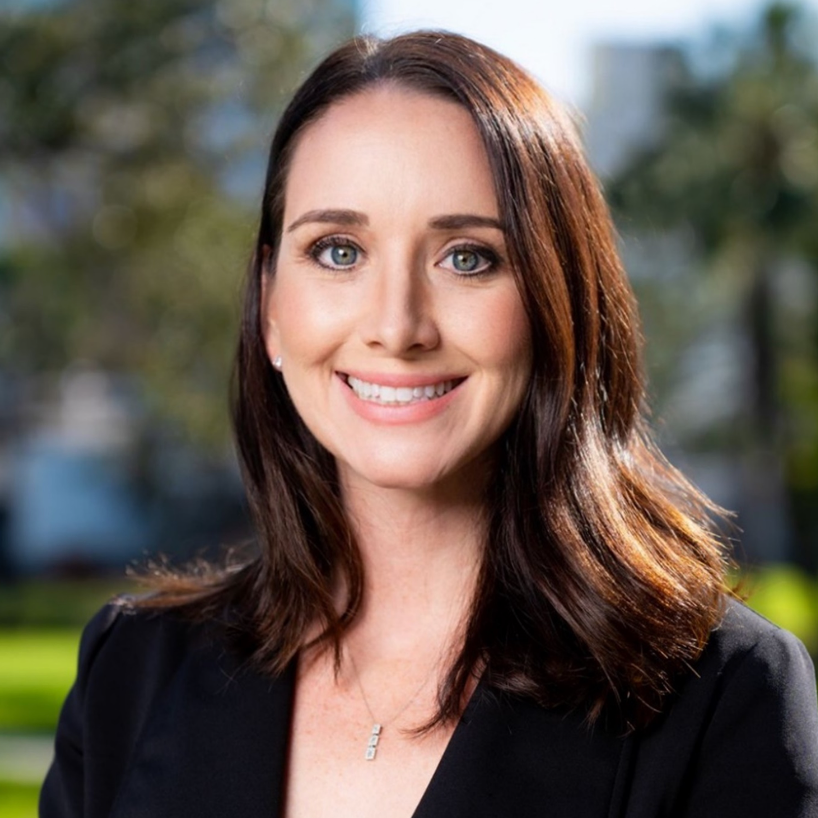
Bought with
UPDATED:
Key Details
Property Type Single Family Home
Sub Type Single Family Residence
Listing Status Active
Purchase Type For Sale
Square Footage 2,555 sqft
Price per Sqft $504
MLS Listing ID A4668628
Bedrooms 4
Full Baths 2
HOA Fees $3,967/ann
HOA Y/N Yes
Annual Recurring Fee 3967.3
Year Built 2023
Annual Tax Amount $8,727
Lot Size 9,583 Sqft
Acres 0.22
Property Sub-Type Single Family Residence
Source Stellar MLS
Property Description
Location
State FL
County Lake
Area 34762 - Okahumpka
Interior
Interior Features Accessibility Features, Ceiling Fans(s), Eat-in Kitchen, High Ceilings, Kitchen/Family Room Combo, Living Room/Dining Room Combo, Open Floorplan, Primary Bedroom Main Floor, Smart Home, Stone Counters, Thermostat, Walk-In Closet(s), Window Treatments
Heating Central, Electric, Exhaust Fan, Natural Gas
Cooling Central Air
Flooring Carpet, Ceramic Tile
Fireplace false
Appliance Dishwasher, Disposal, Dryer, Exhaust Fan, Freezer, Ice Maker, Microwave, Range, Refrigerator, Tankless Water Heater, Touchless Faucet, Washer
Laundry Gas Dryer Hookup, Inside, Laundry Room
Exterior
Exterior Feature Lighting, Outdoor Grill, Outdoor Kitchen, Rain Gutters, Shade Shutter(s), Sliding Doors, Sprinkler Metered, Storage
Garage Spaces 3.0
Pool Gunite, Heated, In Ground, Lighting, Pool Alarm, Salt Water, Screen Enclosure, Solar Cover, Tile
Community Features Clubhouse, Community Mailbox, Dog Park, Fitness Center, Gated Community - No Guard, Golf Carts OK, Golf, Handicap Modified, Irrigation-Reclaimed Water, Park, Playground, Pool, Restaurant, Tennis Court(s), Wheelchair Access, Street Lights
Utilities Available BB/HS Internet Available, Cable Available, Cable Connected, Electricity Connected, Natural Gas Connected, Phone Available, Sewer Connected, Sprinkler Meter, Sprinkler Recycled
View Y/N Yes
Roof Type Shingle
Attached Garage true
Garage true
Private Pool Yes
Building
Entry Level One
Foundation Block
Lot Size Range 0 to less than 1/4
Sewer Public Sewer
Water Public
Structure Type Block
New Construction false
Others
Pets Allowed Yes
HOA Fee Include Pool,Maintenance Grounds,Recreational Facilities,Security,Trash
Senior Community Yes
Ownership Fee Simple
Monthly Total Fees $330
Acceptable Financing Cash, Conventional, FHA, VA Loan
Membership Fee Required Required
Listing Terms Cash, Conventional, FHA, VA Loan
Special Listing Condition None
Virtual Tour https://www.propertypanorama.com/instaview/stellar/A4668628

Get More Information





