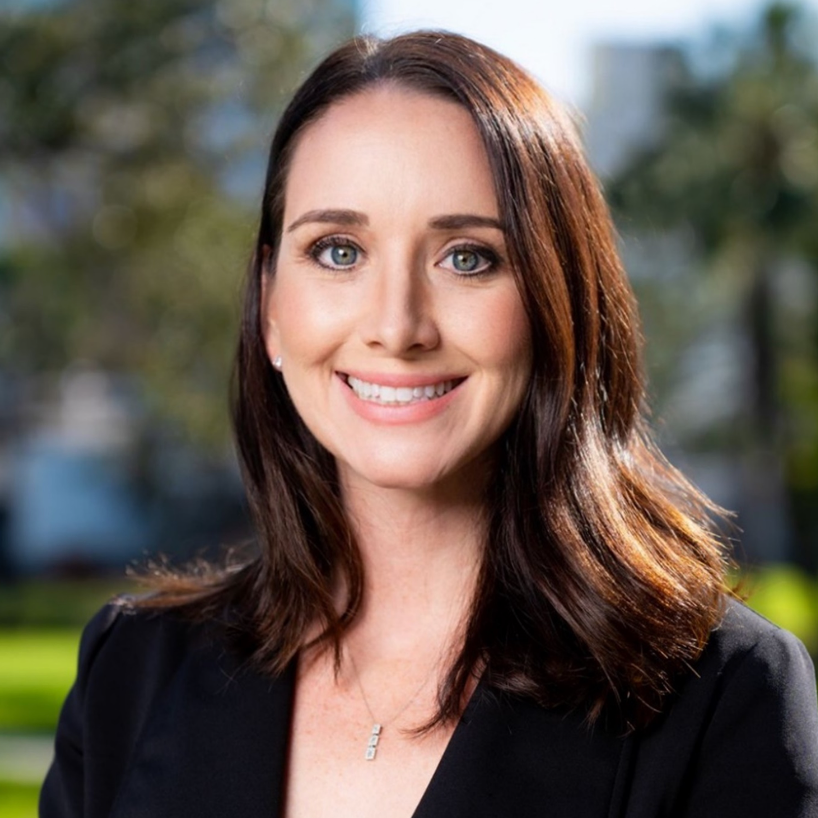
Bought with
UPDATED:
Key Details
Property Type Single Family Home
Sub Type Single Family Residence
Listing Status Active
Purchase Type For Sale
Square Footage 1,949 sqft
Price per Sqft $204
Subdivision Shady Creek Preserve Ph 1
MLS Listing ID TB8438310
Bedrooms 4
Full Baths 3
HOA Fees $44/mo
HOA Y/N Yes
Annual Recurring Fee 528.0
Year Built 2008
Annual Tax Amount $5,526
Lot Size 6,969 Sqft
Acres 0.16
Lot Dimensions 50.02x137
Property Sub-Type Single Family Residence
Source Stellar MLS
Property Description
Welcome to this beautifully maintained 2008 built Lennar home in the peaceful Shady Creek Preserve Phase 1. Nestled on a quiet lot backing to a natural preserve pond, there are no back neighbors—just serene water and wildlife views. Spanning approximately 1,949 sq ft of living area, this single-story residence offers a smart, open layout with split bedrooms for extra privacy.
The home includes:
• 4 bedrooms & 3 full bathrooms
• A spacious master suite with direct access to a covered lanai—perfect for morning coffee and scenic views
• Updated finishes: stainless steel appliances in the kitchen, tile flooring in common areas, carpet in bedrooms
• Jack & Jill style bathroom between two secondary bedrooms
• Irrigation system and wiring in place for a security system
Community highlights include walking trails with dog stations, a low HOA with no CDD fees, and convenient access to US-301 and I-75. Situated on an approximately 6,853 sq ft lot, the property exudes privacy and natural beauty.
Don't miss this rare opportunity to own a turnkey home with great curb appeal, functional living space, and an ideal location in Riverview.
Location
State FL
County Hillsborough
Community Shady Creek Preserve Ph 1
Area 33579 - Riverview
Zoning PD
Interior
Interior Features Cathedral Ceiling(s), Ceiling Fans(s), Eat-in Kitchen, High Ceilings, Walk-In Closet(s)
Heating Electric
Cooling Central Air
Flooring Carpet, Tile
Fireplace false
Appliance Dishwasher, Microwave, Range, Refrigerator
Laundry Laundry Room
Exterior
Exterior Feature Sliding Doors
Garage Spaces 2.0
Community Features Street Lights
Utilities Available Cable Available, Cable Connected, Electricity Available, Electricity Connected, Phone Available, Public, Sewer Available, Sewer Connected, Water Available, Water Connected
View Y/N Yes
Water Access Yes
Water Access Desc Pond
Roof Type Shingle
Attached Garage true
Garage true
Private Pool No
Building
Story 1
Entry Level One
Foundation Slab
Lot Size Range 0 to less than 1/4
Sewer Public Sewer
Water Public
Structure Type Concrete
New Construction false
Others
Pets Allowed Number Limit, Yes
Senior Community No
Ownership Fee Simple
Monthly Total Fees $44
Membership Fee Required Required
Num of Pet 4
Special Listing Condition None
Virtual Tour https://www.propertypanorama.com/instaview/stellar/TB8438310

Get More Information





