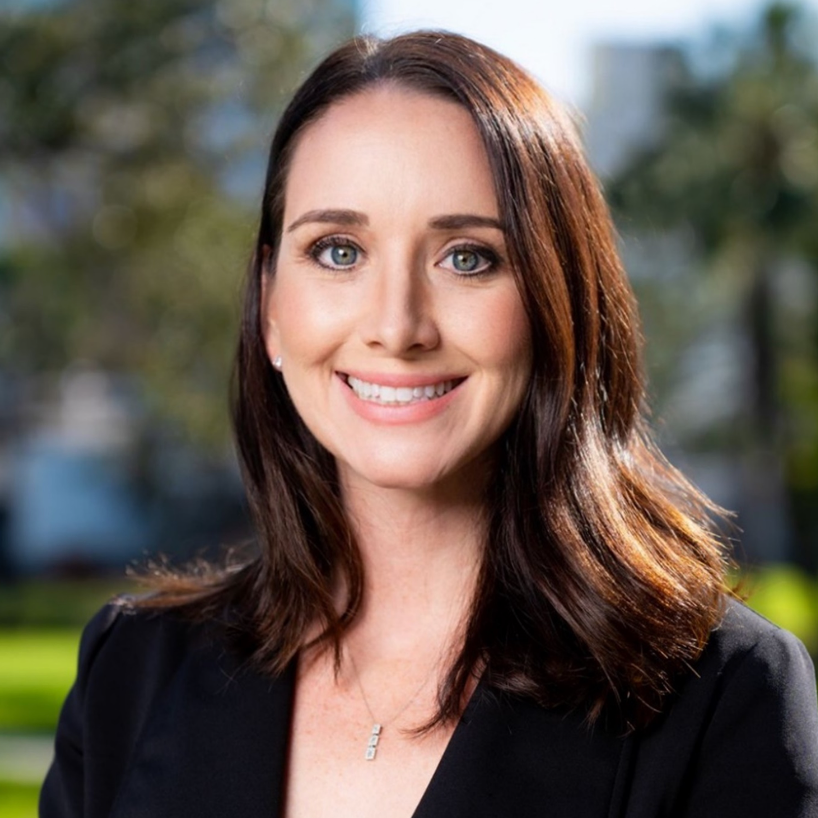
Bought with
UPDATED:
Key Details
Property Type Single Family Home
Sub Type Single Family Residence
Listing Status Active
Purchase Type For Sale
Square Footage 3,547 sqft
Price per Sqft $274
Subdivision Bexley South Prcl 4 Ph 3A
MLS Listing ID TB8438880
Bedrooms 5
Full Baths 4
HOA Fees $429/Semi-Annually
HOA Y/N Yes
Annual Recurring Fee 858.0
Year Built 2021
Annual Tax Amount $13,713
Lot Size 0.330 Acres
Acres 0.33
Lot Dimensions 14,386 dqft
Property Sub-Type Single Family Residence
Source Stellar MLS
Property Description
grand room, expansive kitchen, and breakfast area with an oversized lanai, perfect for indoor-outdoor entertaining. The lower level features a
secluded guest suite and bath and a DEN. Upstairs, enjoy secondary bedrooms with walk-in closets, a versatile bonus room, and a convenient
laundry. The upper-level owner's retreat boasts an oversized walk-in closet and a luxurious bath. Enhanced with over $200,000 in upgrades, (see
attachments) this home epitomizes elegance and comfort, residence set on one of Bexley's rare expansive lots, 14,379 SqFt / 1,336 SqM
ensuring exceptional privacy, with its lot offering extraordinary separation from neighbors. Not to mention that you will not have front or Back
Neighbors
Location
State FL
County Pasco
Community Bexley South Prcl 4 Ph 3A
Area 34638 - Land O Lakes
Zoning MPUD
Interior
Interior Features Kitchen/Family Room Combo, Open Floorplan
Heating Central
Cooling Central Air
Flooring Carpet, Ceramic Tile
Fireplace false
Appliance Cooktop, Dryer, Microwave, Range, Range Hood, Tankless Water Heater, Washer, Wine Refrigerator
Laundry Inside, Laundry Room
Exterior
Exterior Feature Hurricane Shutters, Private Mailbox, Sidewalk
Parking Features Driveway, Garage Door Opener
Garage Spaces 3.0
Pool In Ground, Lighting, Screen Enclosure
Utilities Available Cable Connected, Other, Propane, Public
View Trees/Woods
Roof Type Shingle
Attached Garage true
Garage true
Private Pool Yes
Building
Story 2
Entry Level Two
Foundation Slab
Lot Size Range 1/4 to less than 1/2
Builder Name HOME BY WESTBAY
Sewer Public Sewer
Water Public
Structure Type Block,Stucco
New Construction false
Others
Pets Allowed Cats OK, Dogs OK, Yes
Senior Community No
Pet Size Large (61-100 Lbs.)
Ownership Fee Simple
Monthly Total Fees $71
Acceptable Financing Cash, Conventional, FHA, Other, Private Financing Available, VA Loan
Membership Fee Required Required
Listing Terms Cash, Conventional, FHA, Other, Private Financing Available, VA Loan
Num of Pet 4
Special Listing Condition None
Virtual Tour https://realestate.febreframeworks.com/videos/019248b8-150c-707f-ac0d-f4f8aefb9b57?v=468

Get More Information





