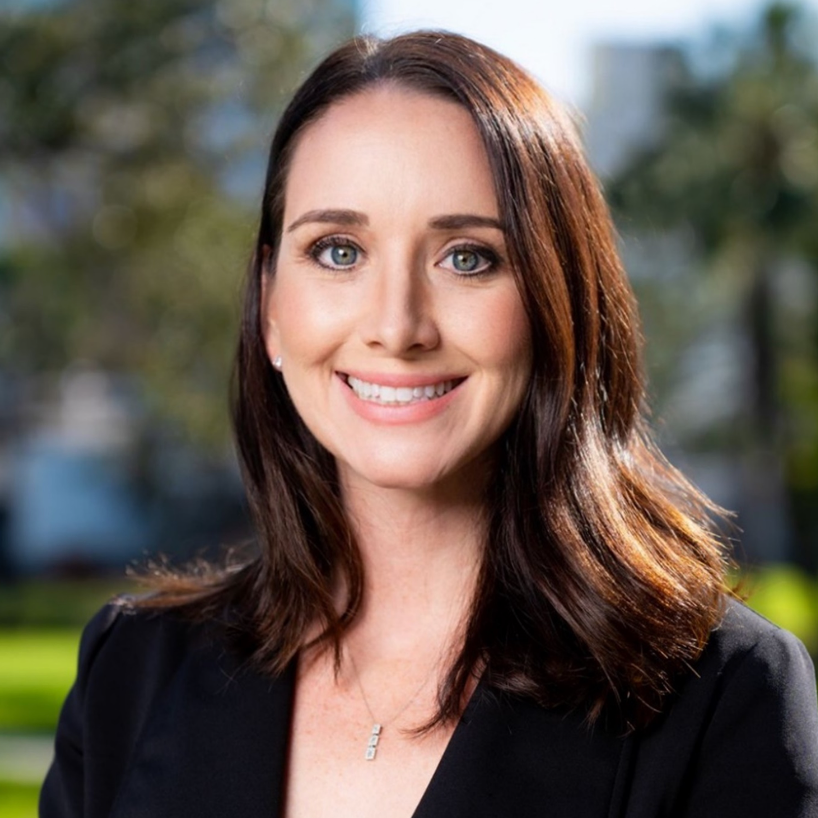
Bought with
UPDATED:
Key Details
Property Type Single Family Home
Sub Type Single Family Residence
Listing Status Active
Purchase Type For Sale
Square Footage 1,949 sqft
Price per Sqft $333
Subdivision Belmack Acres
MLS Listing ID TB8441056
Bedrooms 3
Full Baths 2
HOA Y/N No
Year Built 1966
Annual Tax Amount $3,429
Lot Size 0.290 Acres
Acres 0.29
Property Sub-Type Single Family Residence
Source Stellar MLS
Property Description
Split bedroom layout provides comfort and privacy. New carpet in 2022 in bedrooms, also featuring a 7x13 waredrobe lovers retreat in the primary bedroom! New roof, exterior and interior paint 2022. No HOA, a turn key home on a hard to find spacious lot located in Odessa with top rated schools, parks, shopping, and dining.
Location
State FL
County Hillsborough
Community Belmack Acres
Area 33556 - Odessa
Zoning ASC-1
Direction N
Rooms
Other Rooms Family Room, Inside Utility
Interior
Interior Features Ceiling Fans(s), Kitchen/Family Room Combo, Living Room/Dining Room Combo, Open Floorplan, Walk-In Closet(s), Window Treatments
Heating Electric
Cooling Central Air
Flooring Carpet, Tile
Fireplaces Type Family Room
Fireplace true
Appliance Dishwasher, Microwave, Range, Refrigerator
Laundry Electric Dryer Hookup
Exterior
Exterior Feature Storage
Pool In Ground
Utilities Available Cable Available
View Trees/Woods
Roof Type Shingle
Porch Deck, Front Porch
Garage false
Private Pool Yes
Building
Lot Description Cul-De-Sac
Entry Level One
Foundation Block
Lot Size Range 1/4 to less than 1/2
Sewer Septic Tank
Water Well
Structure Type Brick
New Construction false
Others
Senior Community No
Ownership Fee Simple
Acceptable Financing Cash, Conventional
Listing Terms Cash, Conventional
Special Listing Condition None
Virtual Tour https://www.propertypanorama.com/instaview/stellar/TB8441056

Get More Information





